Case studies.
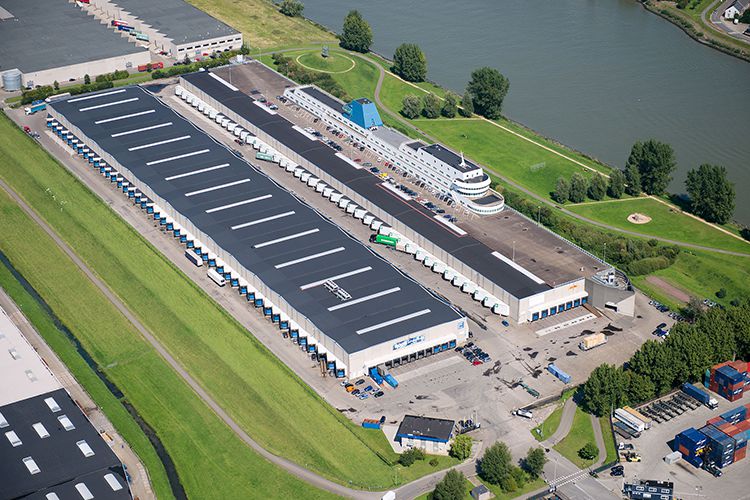
Structural and Highways Works for Dutch Distribution Warehouse
An existing distribution warehouse in Rotterdam was found to be suffering complex failure mechanisms of both roads and structures. Servus were engaged to coordinate design and testing on the €5million project. Material testing was coordinated in both the Netherlands and UK to determine failure mechanisms and establish design solutions to resolve the property issues.
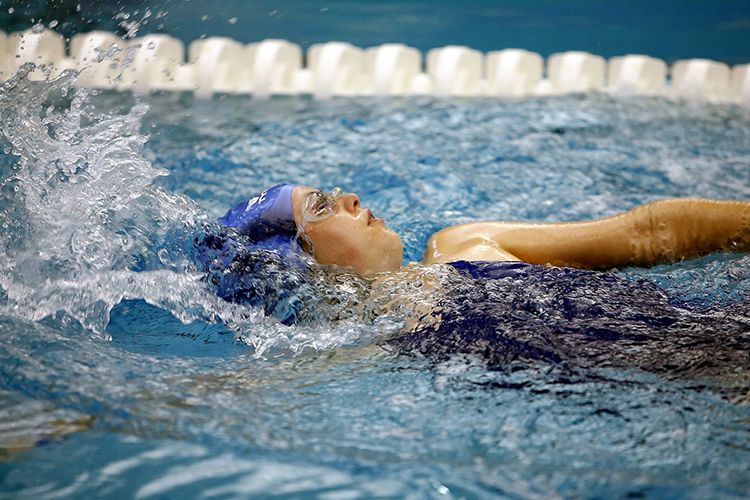
Fit-out to form new Swimming Pool in void leisure center space
Servus were engaged to design and construct a new swimming pool facility to be used for swimming lessons in a large void area within an operational leisure centre. The pool would be a prefabricated system imported from Italy with the building requiring design to accommodate raised access areas and specialist air handling provisions.
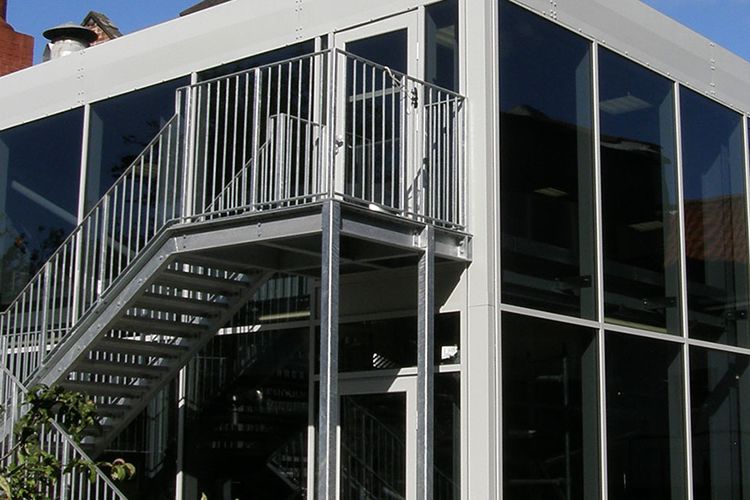
Extension to Brewery
Servus were engaged to obtain planning consent, design and build a contemporary extension to an existing working brewery. The existing structures form part of a listed building and it was required to design an extension that would allow visitors to see the operations from the outside.
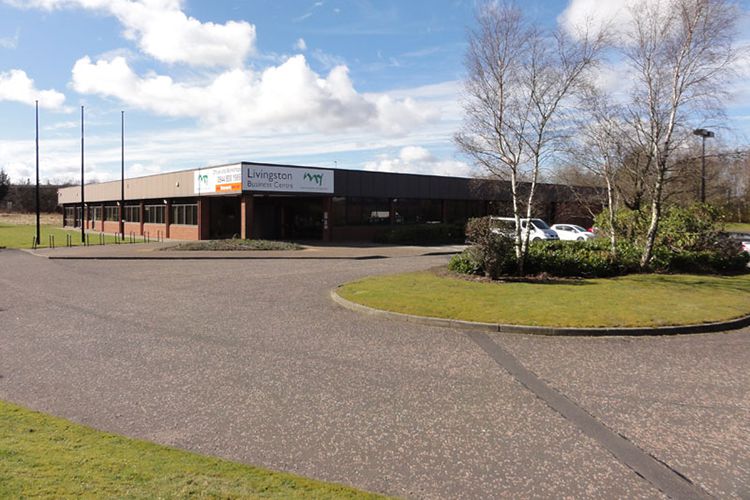
Business Centre Development
Servus undertook the design and refurbishment of a vacant factory building in central Scotland to form a new business centre providing both office and workshop space. The development required cost effective subdivision and facilities to enable multi-occupier management.
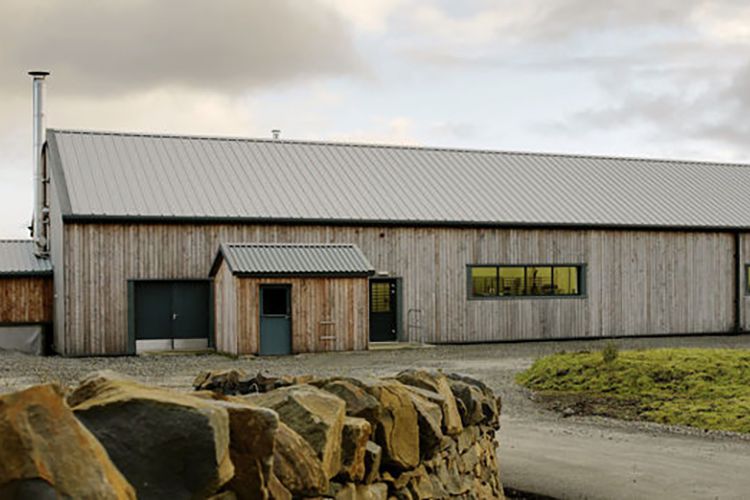
New Bakery
Servus undertook the project management for the construction of a new low carbon biscuit factory in a remote Scottish location. The greenfield site was transformed to produce a working commercial bakery serving national supermarkets.
